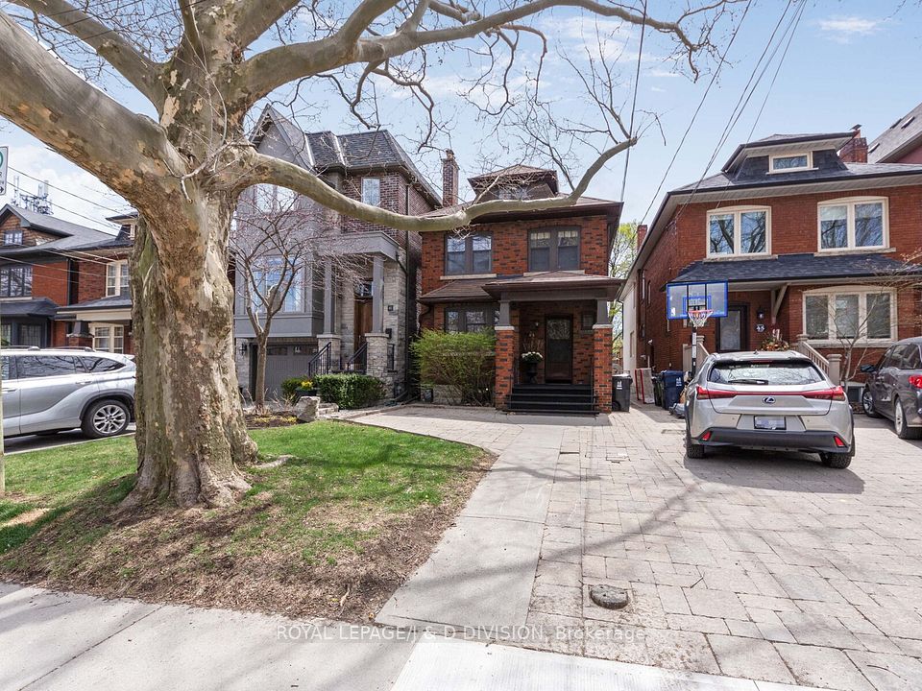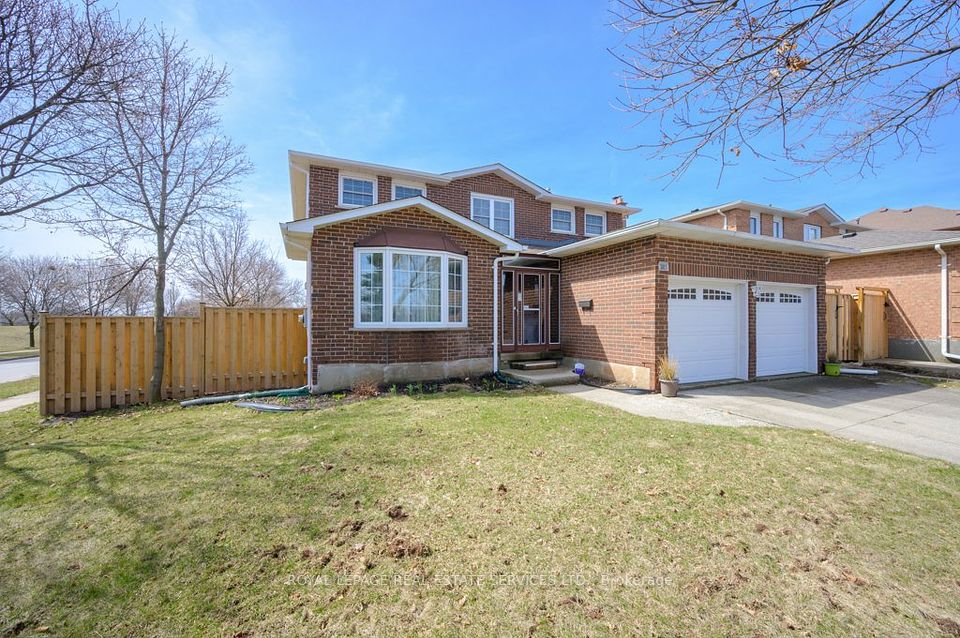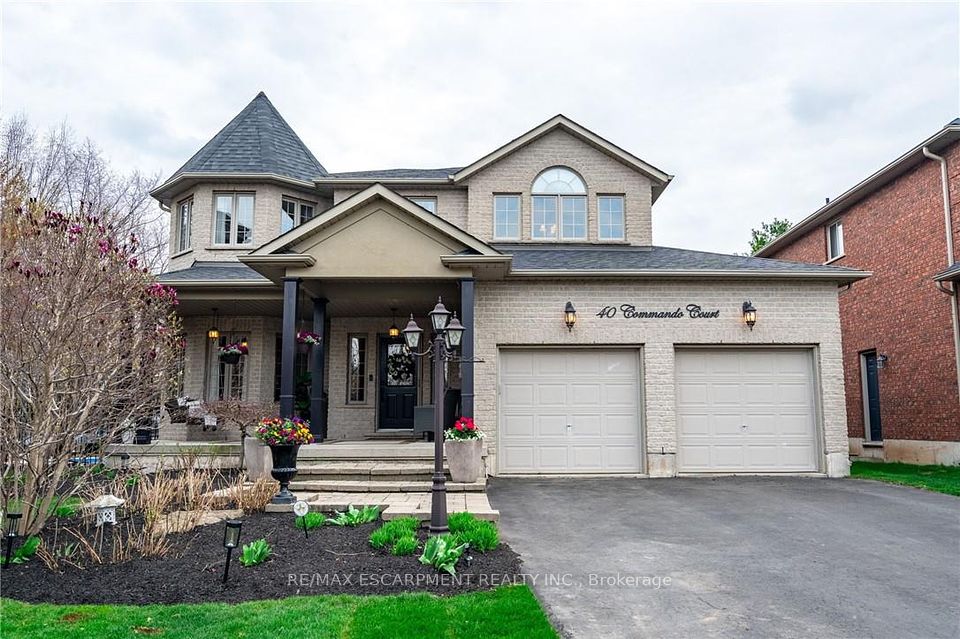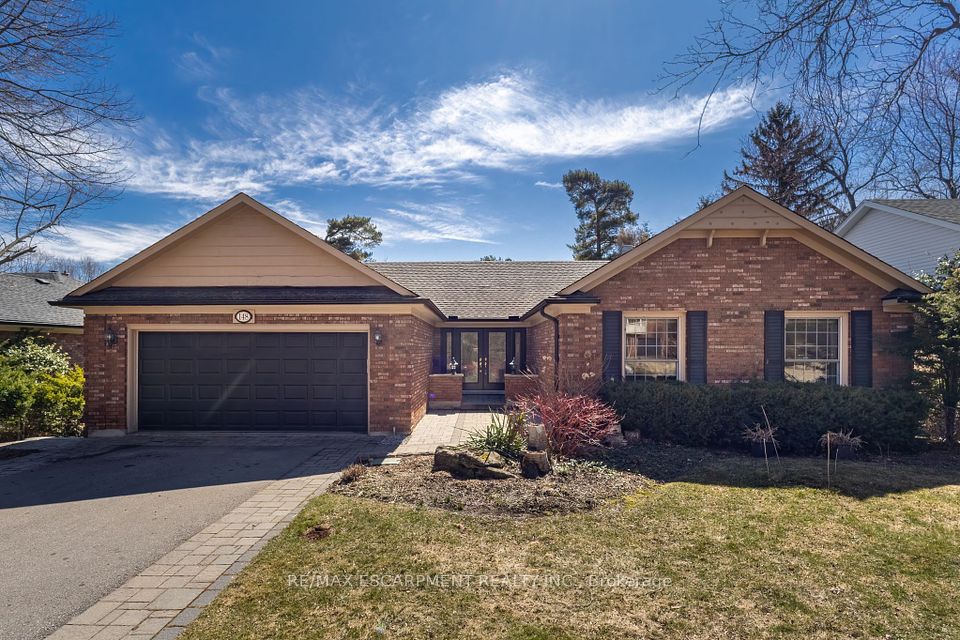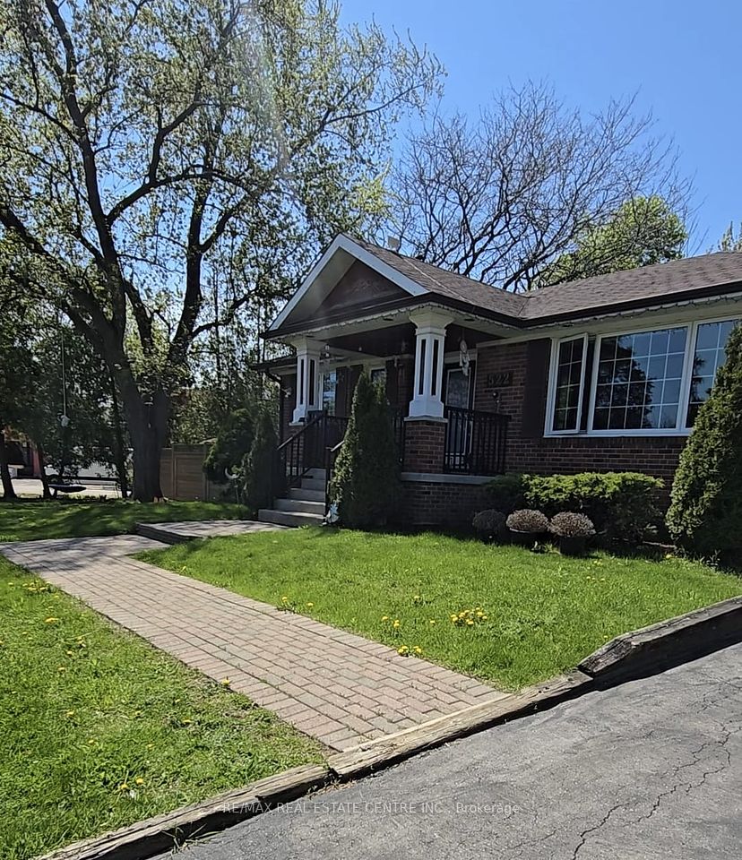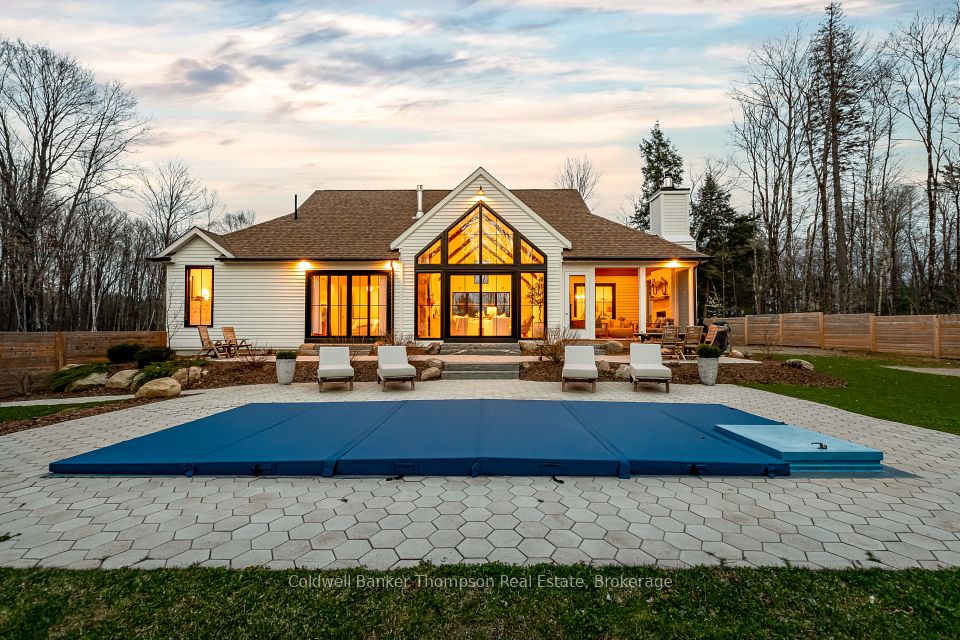$1,898,000
20 Jacob Gingrich Drive, Kitchener, ON N2P 2X9
Property Description
Property type
Detached
Lot size
N/A
Style
2-Storey
Approx. Area
3500-5000 Sqft
Room Information
| Room Type | Dimension (length x width) | Features | Level |
|---|---|---|---|
| Breakfast | 2.98 x 8.16 m | N/A | Main |
| Dining Room | 2.78 x 4.11 m | N/A | Main |
| Family Room | 4.5 x 5.9 m | N/A | Main |
| Foyer | 3.02 x 2.59 m | N/A | Main |
About 20 Jacob Gingrich Drive
Classic European elegance meets contemporary - transitional, timeless sophistication in Deer Ridge luxury estates. Boasting over 5300 feet of living space. Ability to provide nanny suite accommodations. Triple car garage. 5 bedrooms 5 baths including two full ensuites and a Jack and Jill bath. Amazing huge high-end rich dark wood kitchen, & huge dinette for hosting large parties and family gatherings. Built-in oven/gas stove top. Walk-out to covered porch w/gas line BBQ. 10 foot ceilings on the main floor and 9 foot ceilings on the second level. Fully finished walk-up basement to garage. Ideal for In-law or older children set-up with bedroom and full bathroom. High-end finishes throughout including ALL solid wood doors, an abundance of travertine stone and beautiful, rich looking millwork.
Home Overview
Last updated
6 days ago
Virtual tour
None
Basement information
Finished, Walk-Up
Building size
--
Status
In-Active
Property sub type
Detached
Maintenance fee
$N/A
Year built
--
Additional Details
Price Comparison
Location

Angela Yang
Sales Representative, ANCHOR NEW HOMES INC.
MORTGAGE INFO
ESTIMATED PAYMENT
Some information about this property - Jacob Gingrich Drive

Book a Showing
Tour this home with Angela
I agree to receive marketing and customer service calls and text messages from Condomonk. Consent is not a condition of purchase. Msg/data rates may apply. Msg frequency varies. Reply STOP to unsubscribe. Privacy Policy & Terms of Service.






